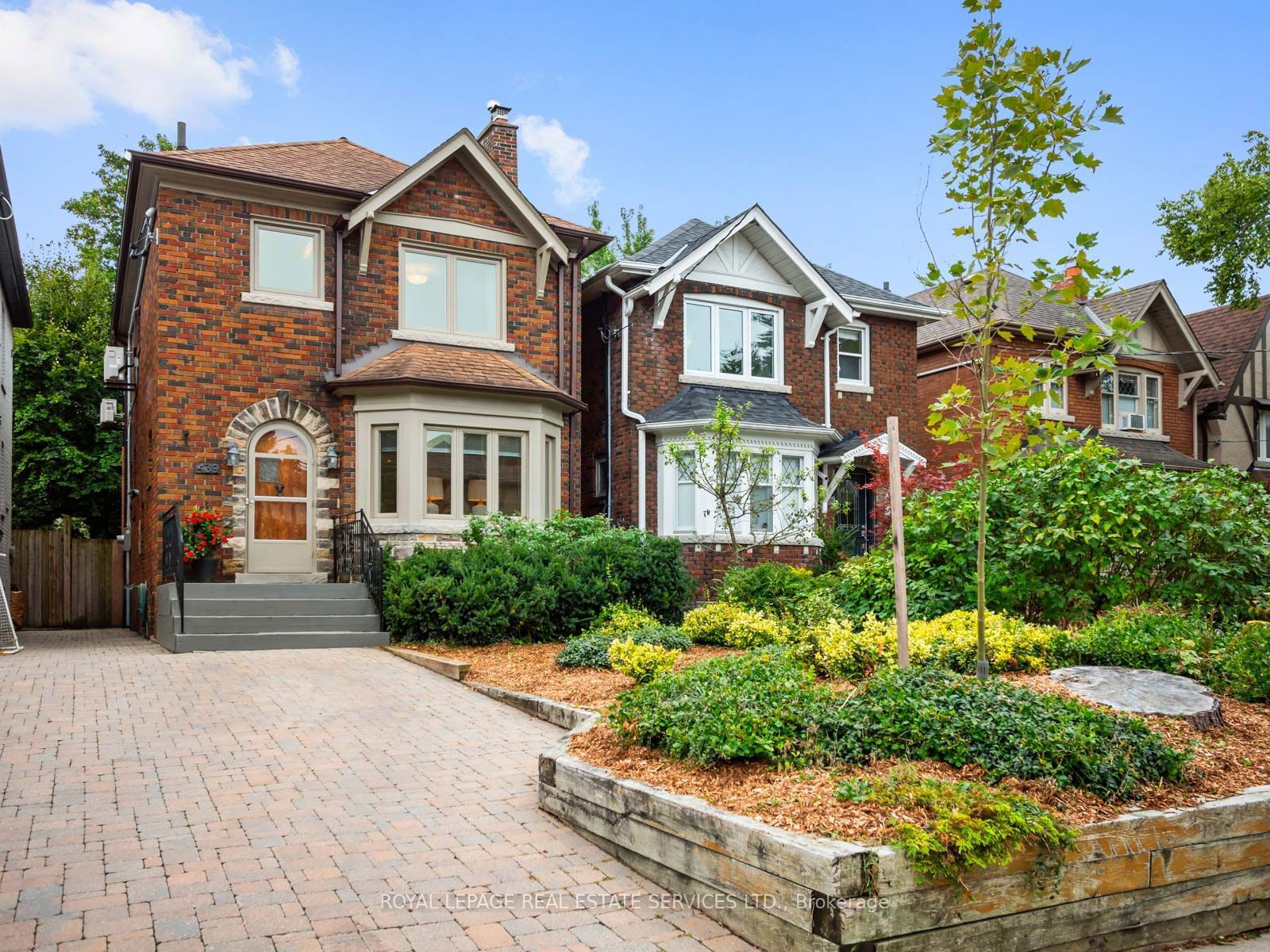$2,249,000
$*,***,***
4+1-Bed
3-Bath
Listed on 9/10/24
Listed by ROYAL LEPAGE REAL ESTATE SERVICES LTD.
Welcome to 439 Castlefield Ave., a classic 2-storey brick home in the upscale Allenby neighbourhood. This detached & extended home showcases timeless architectural details and craftsmanship. The front features a professionally hardscaped driveway with a legal parking pad, a solid wood door, lead glass windows, and hardwood floors throughout. The main floor offers spacious rooms for entertaining, including a living room with a wood-burning fireplace and a large bay window, and a dining room that accommodates seating for ten. A 3-storey extension adds sought-after living space, with a bright family room with large windows and access to a rear deck and private backyard. The galley-style kitchen boasts white shaker cabinets and a modern tile backsplash. Upstairs are four bedrooms: a primary with an ensuite, two spacious rear bedrooms, and a skylit room currently used as an office. The renovated and lowered basement features high ceilings, a large recreation room, a spare bedroom, a bathroom, storage, and laundry. The separate entrance provides options for a nanny or in-law suite. Enjoy quiet residential living while being close to all amenities.
Eglinton / Memorial Park, Beltline Trails nearby. Numerous shops, cafes, & restaurants. Yonge TTC / Eglinton LRT. Allenby PS, Glenview Sr. PS, North Toronto CI, and top private schools. Easy access to downtown & highways.
C9310404
Detached, 2-Storey
8+2
4+1
3
1
Wall Unit
Finished, Sep Entrance
Y
Brick
Water
Y
$9,313.06 (2024)
132.00x25.00 (Feet)
